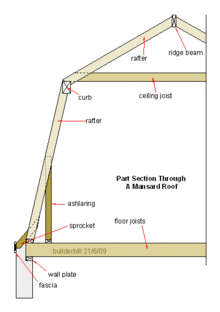A
lot of factors need to be considered when you decide to install a new roof for
your property. One of your first considerations should be what roof style to incorporate. In
this article we discuss some of the major styles that you can choose from for your
home roofing:
- Flat roofs- This is historically the most common type of roof, although its use is gradually waning over time. This roofing style also helps in making the construction more stable. A major drawback of a flat roof, however, is that water accumulates on it during rainfall. For this reason, these roofs are generally provided with a drainage system. Flat roofs also need regular maintenance, to keep it free from dirt and dust. You need to diligently sweep the debris to keep the roof tidy. It is, however, the ideal roofing style for tall buildings and warehouses. Another major benefit to keep in mind about the falt roof is that it is easy to install.
- Sloping roofs- These are roofs with a gradient, with a roof pitch between 0 to 90 degrees. In practise, however, roof pitches less than 15 degrees are generally classed as flat roofs. Pitched roofs are extremely popular among users. One of the main advantages, in comparison to a flat roof, is that water and debris will not accumulate, instead being drained away through the guttering system.
- Gable roofs- Gable roofs are also a commonly used roof style. A gable roof is made of two slanting rectangular roofs, which meet at a point. The line where they meet is known as the ‘ridge line’. It is most commonly used in houses.
- Salt box- The salt box roofing style lends a unique look to your house, being unusual. It is made of two sloping roof elements, which coincide at the ridge line. The two roofs are not of equal size, one being larger than the other. The concept of the salt box roof style can be traced back to the earlier part of the 20th century. Many houses as well as offices have since adopted this roofing style.
- Mansard roof- These roofs were first used in France and are for this reason also known as French roofs. Mansard roofs usually have four slopes, with the lowest two slope being steeper and more vertical-looking than the upper slopes, having almost the appearance of a wall. Although pitched, the upper two sections are generally not visible, having the appearance of a flat roof from the ground.
- Pyramid roof- As the name implies, these roofs resemble pyramid tops. They are generally used in huts, small structures and pool houses. However, nowadays these are increasingly being used in modern houses and sophisticated flats as well. These roofs add a distinct charm, style and chic factor to your house.
Whatever the style, roofing
is an important aspect of every house. Architects, builders and end users around the globe pay a lot of
attention to roofing style, with good reason. It goes a long way in determining the overall
appearance of your house. There are a large number of professional Winnipeg roofing
contractors, offering their services to the residents there. If you are settled
in Winnipeg and are looking forward to a roof construction project, then make
sure you select a contractor who meets your objectives and budget. The contractor
whom you ultimately select should have a proven track record with multiple years of
experience installing different types of roof systems.
Author
Nicola is an eminent writer who has written many articles on roof construction.
She has done extensive study on different roofing styles, their benefits,drawbacks and uses. She also emphasizes proper roof ventilation, insulation
and drainage systems.






